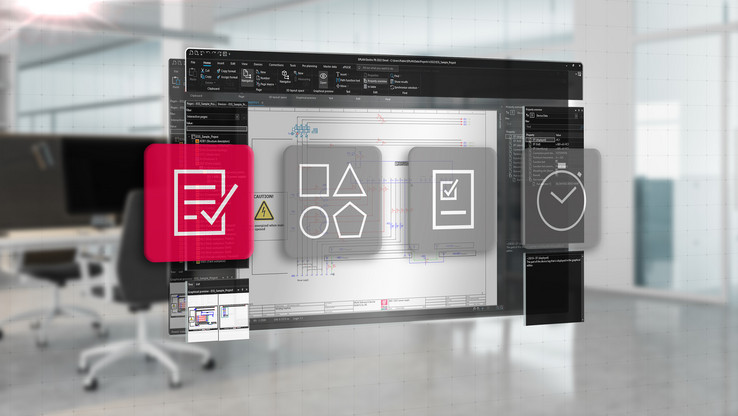Getting projects started faster and more efficiently
Getting projects started faster and more efficiently
With the Eplan Engineering Standard, new and seasoned users alike can access example data and templates that facilitate using standards in projects. These include guidelines for installing the Eplan Platform, standardized basic templates and macro project templates, project planning and design templates for typical tasks, and sector-specific best practices.
Tom Wolff, Head of Eplan Engineering Standard, says, “We give our customers practical assistance based on standardized data and processes so that working with the software is very efficient. Project planning is enormously simplified for our users from the get-go with these services.” This applies to all users, as they can set up and use the software more efficiently and receive assistance when utilizing less commonly used features.
Practical templates for electrical engineering
Standardized working methods are particularly efficient if considered from the beginning and run through all project planning use cases, including correct installation. For instance, the Guided Installation is a fully developed manual that accommodates standardized configurations for getting started with the platform. How-to videos are also included and centrally available online.
Once the software is installed, users can start creating their own schematics right away according to current standards. Eplan software supports both European IEC Standards and North American NFPA standards. Differences between the two can include the pre-set unit of measurement: millimeters or inches. The templates are provided with predefined structural indicators, evaluations and settings based on IEC 81346, making creating new projects much easier and more efficient.
Industry examples expanded to include building automation
Included in the practical examples are what Eplan calls Industry Samples for mechanical engineering, the energy sector and building automation, which were conceived in consultation with customers. A stacking unit is the practical example for mechanical engineering, which includes the electrical engineering planning, PLC technology and the digital twin of the control cabinet in 3D. For the power sector, there is a wall box project addressing charging infrastructure. An industrial example for medium-voltage systems is also in process and will be available in Fall 2023.
Those with minimal heating, ventilation and air conditioning (HVAC) experience will get a complete project for an HVAC ventilation system. It includes fully fledged project data: Eplan Preplanning, project schematics in Electric P8, the matching 3D control cabinet layout in Pro Panel and the corresponding support for standardization. Anyone needing further support can take advantage of the consulting services, which offers a workshop on the topic of building automation.
Eplan Data Standard helps ensure data quality
There are also standards for device macros of safety devices and PLC components from the Eplan Data Portal among the templates found in the Eplan Engineering Standard – along with partial circuits with specific examples of circuits and functional sequences. Everything is ready to use, thereby facilitating a quick start to using the software. A complete basic project can be found in the download area that includes labelling conventions and graphical representations within the schematics.
More information and downloads can be found at: www.Eplan.com.


